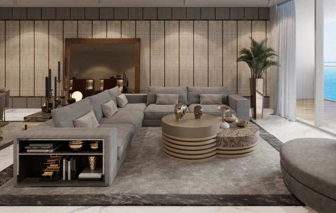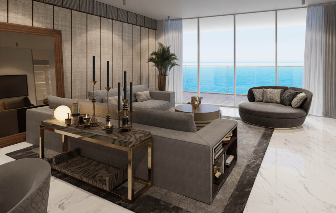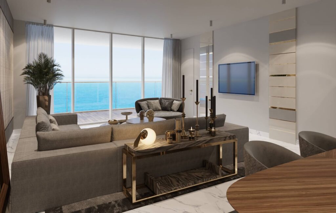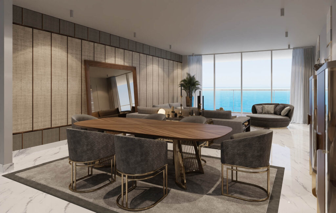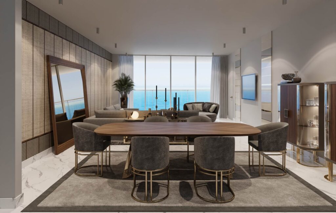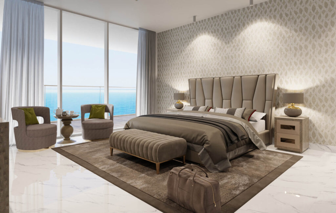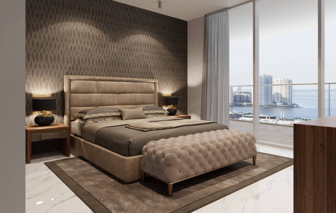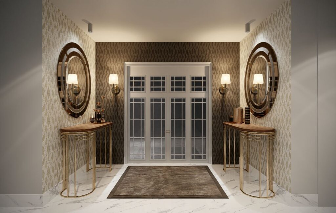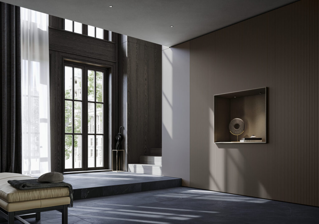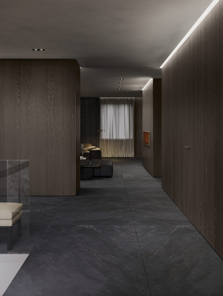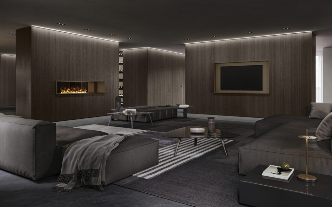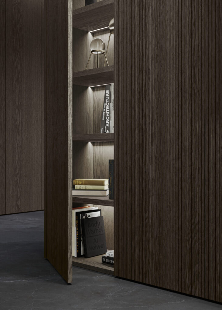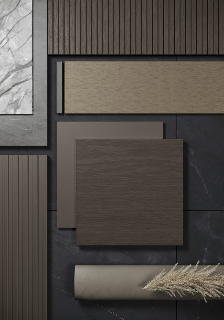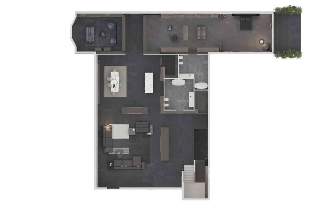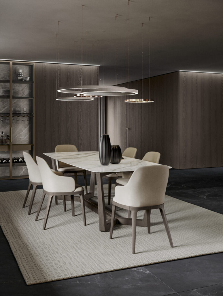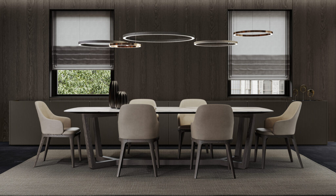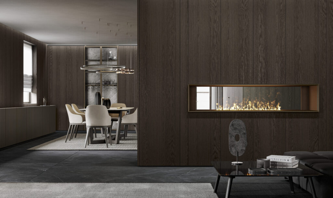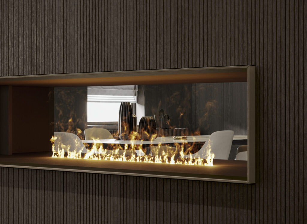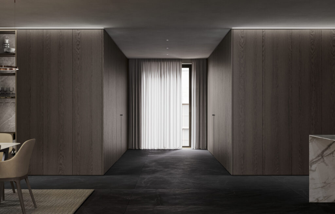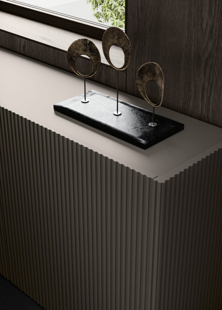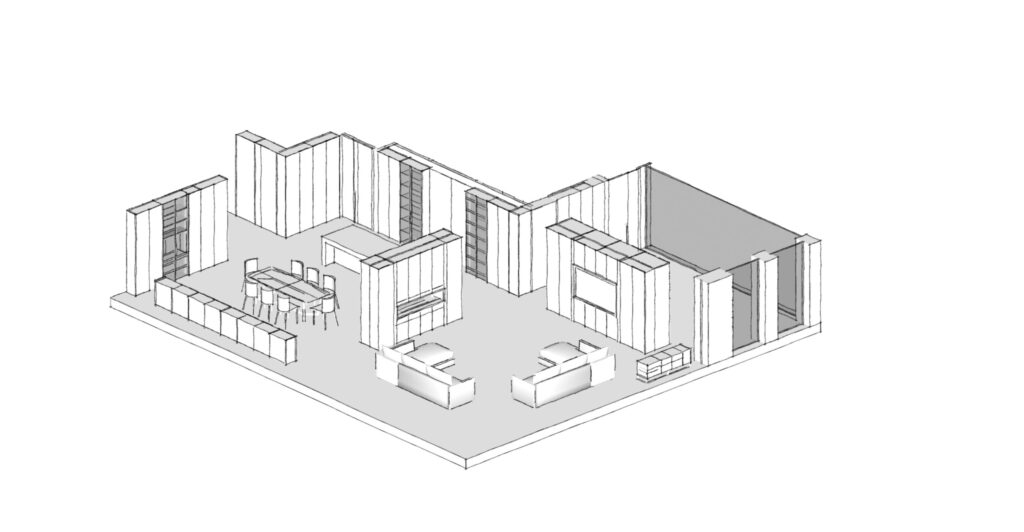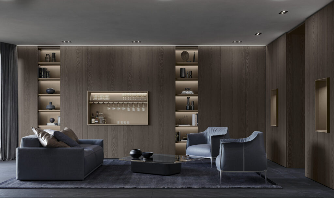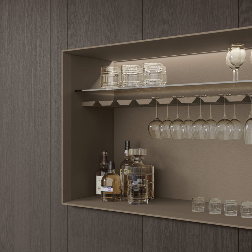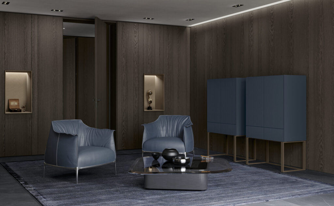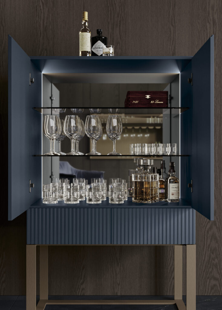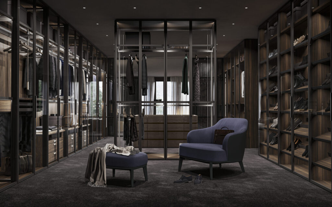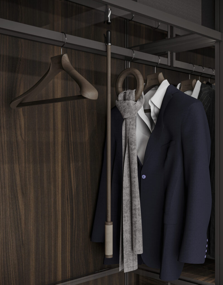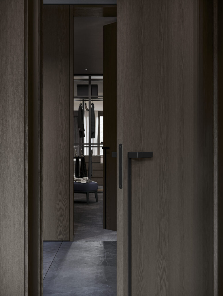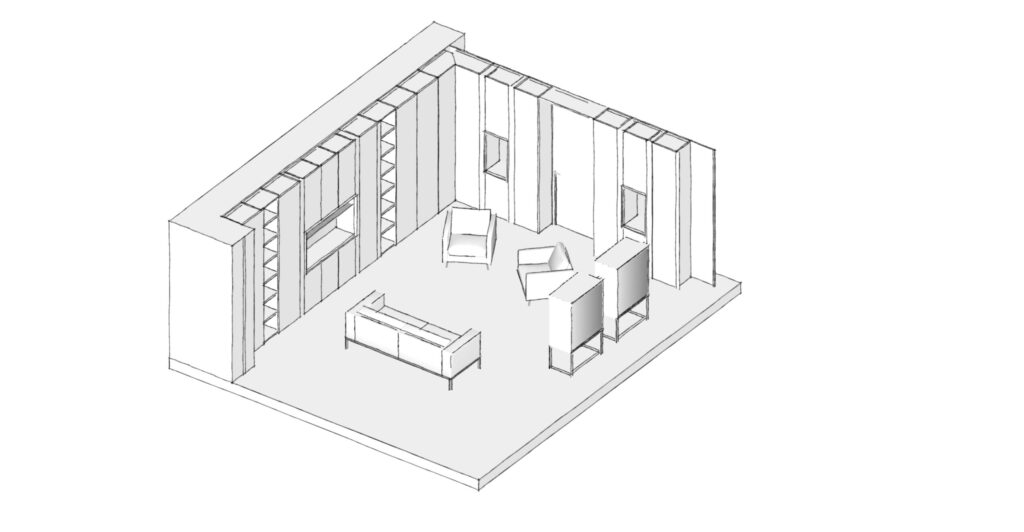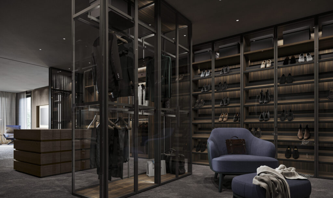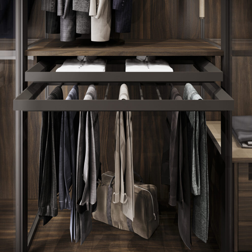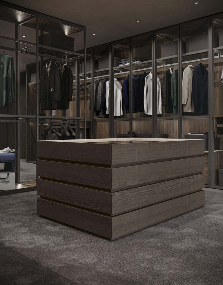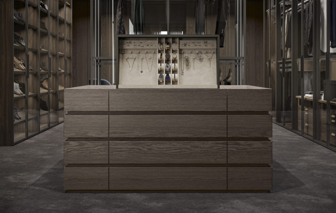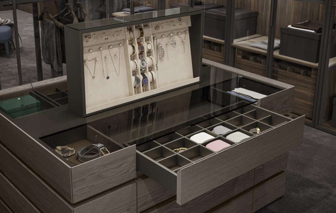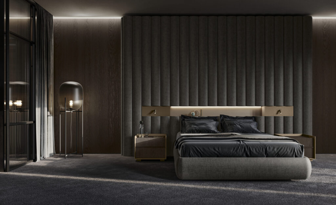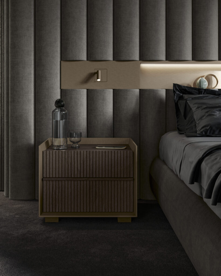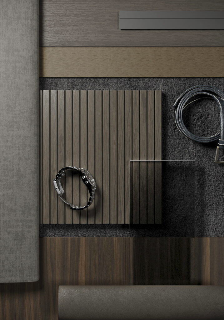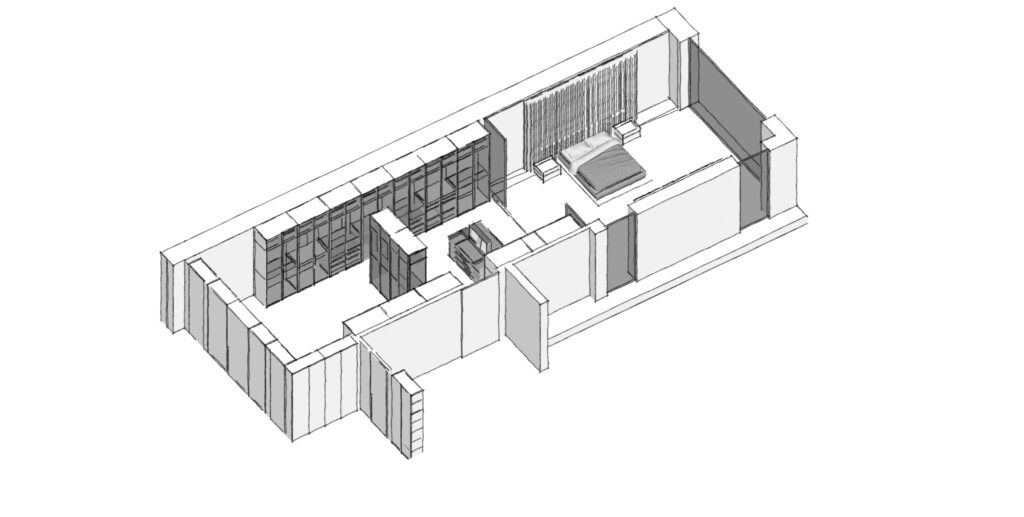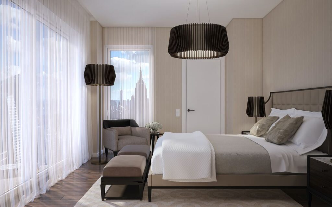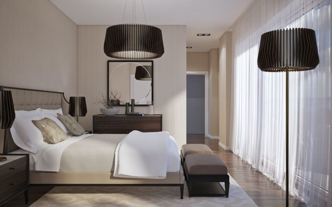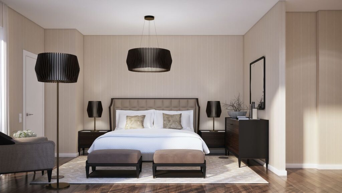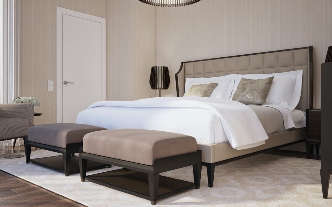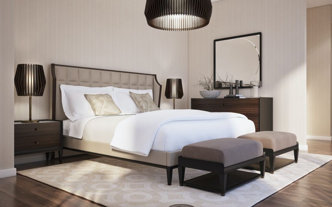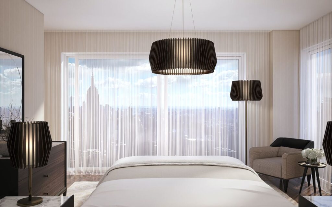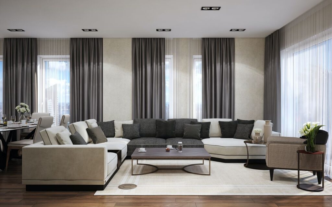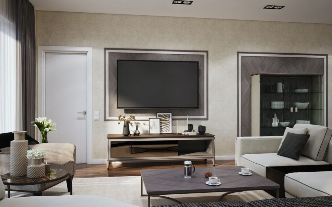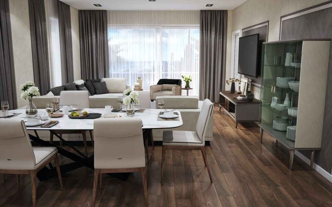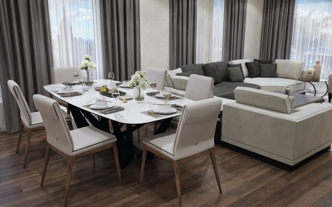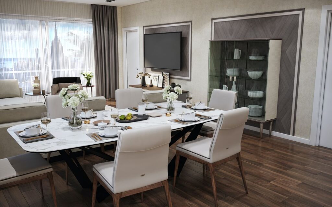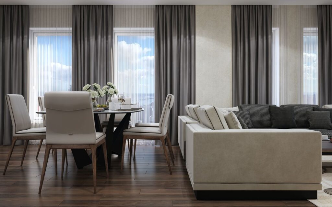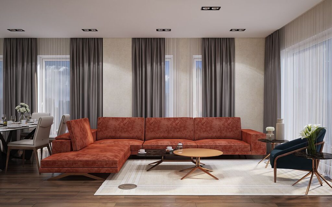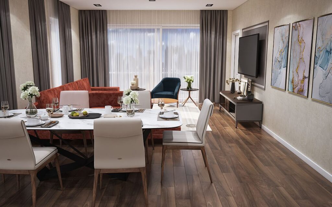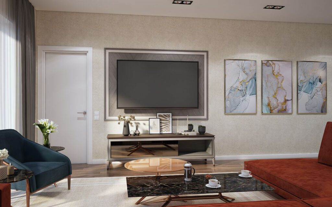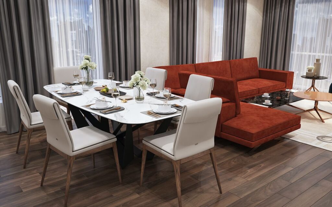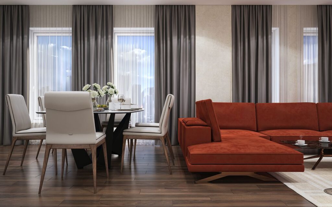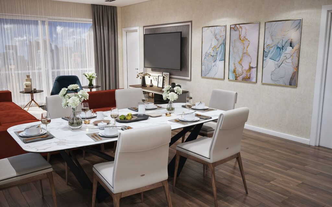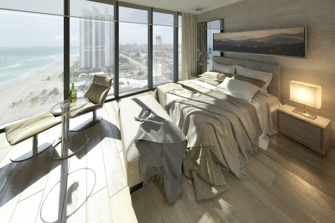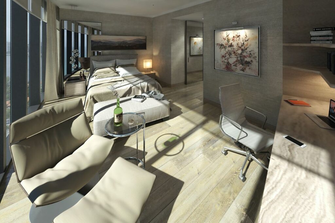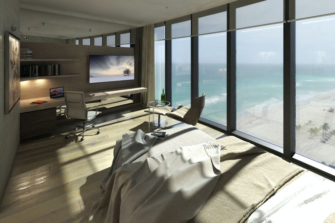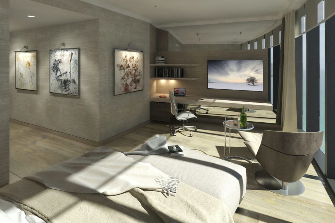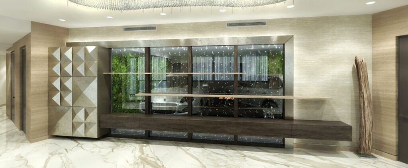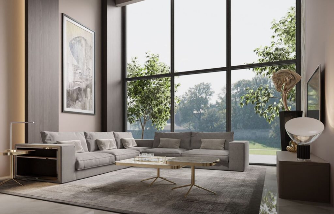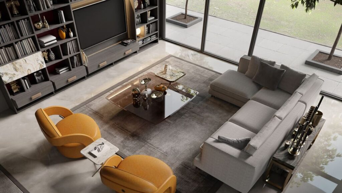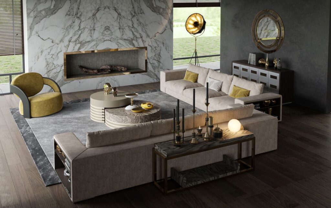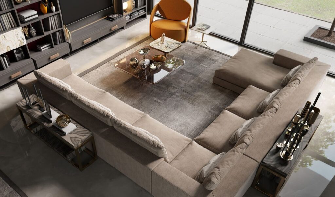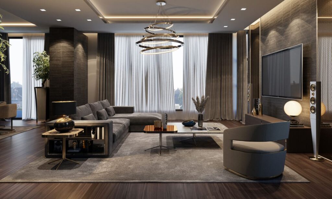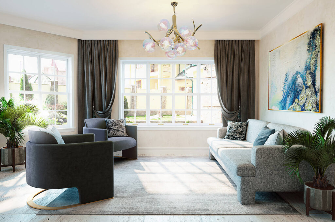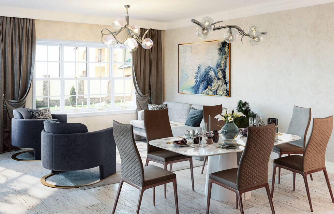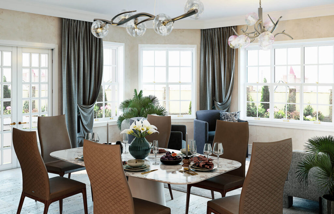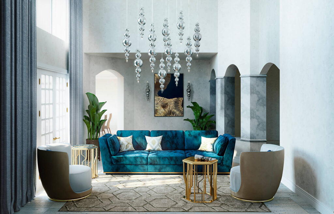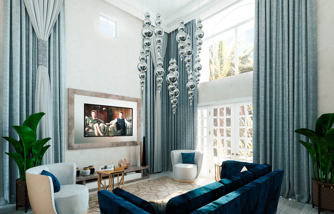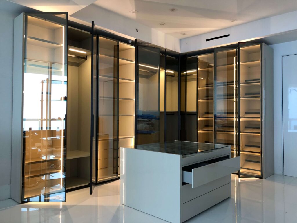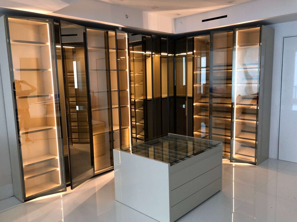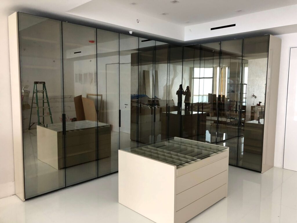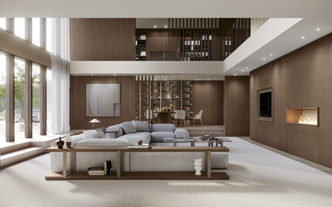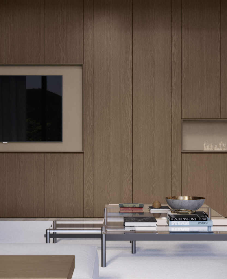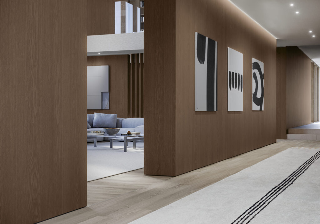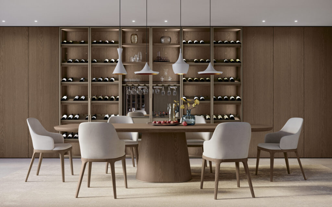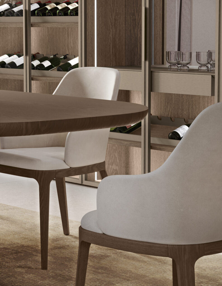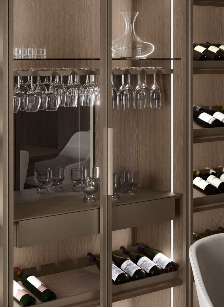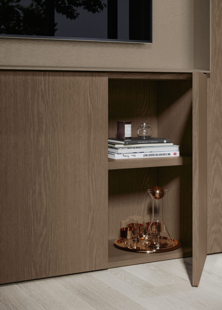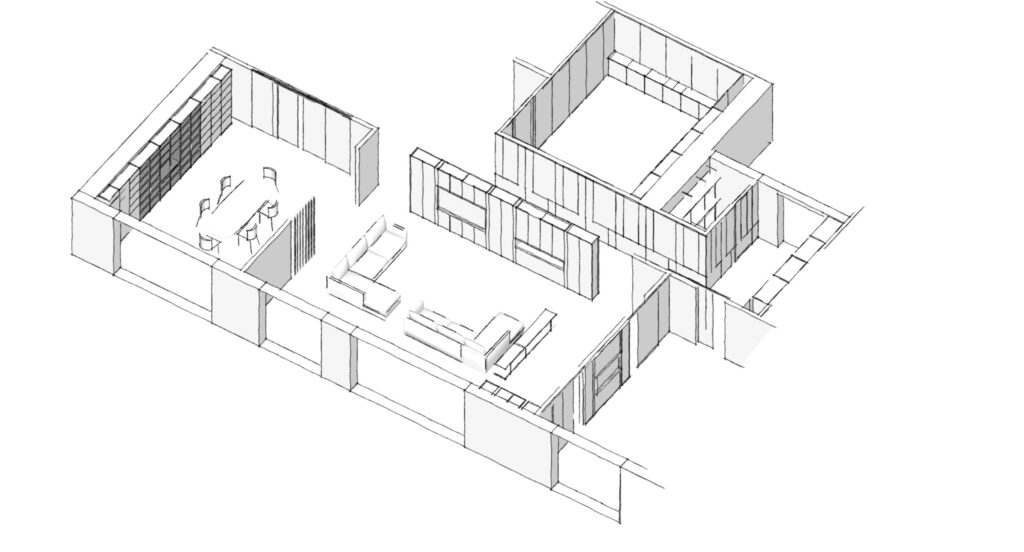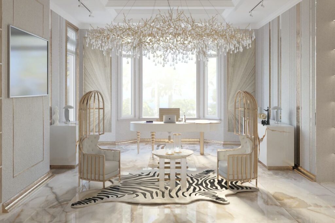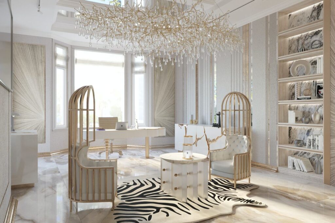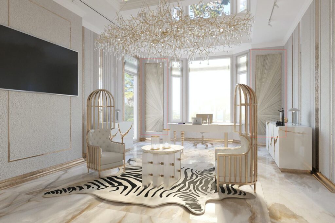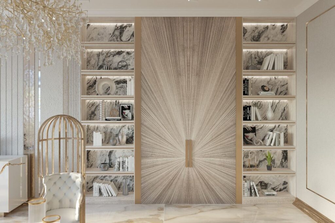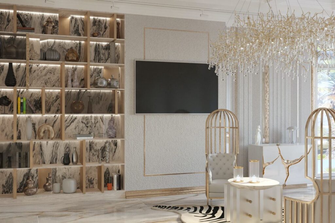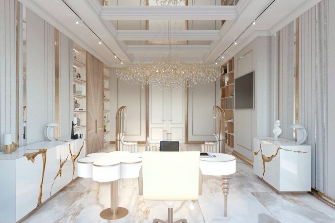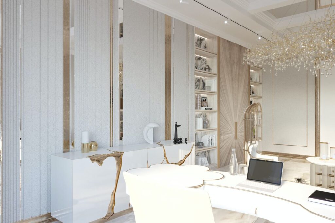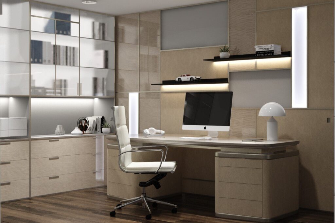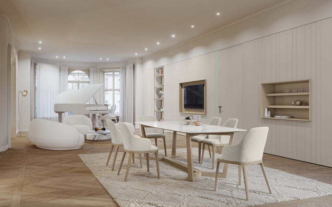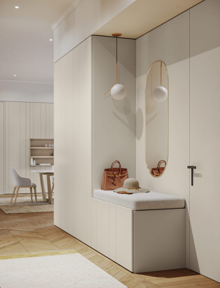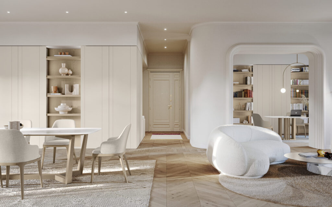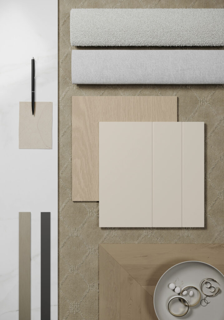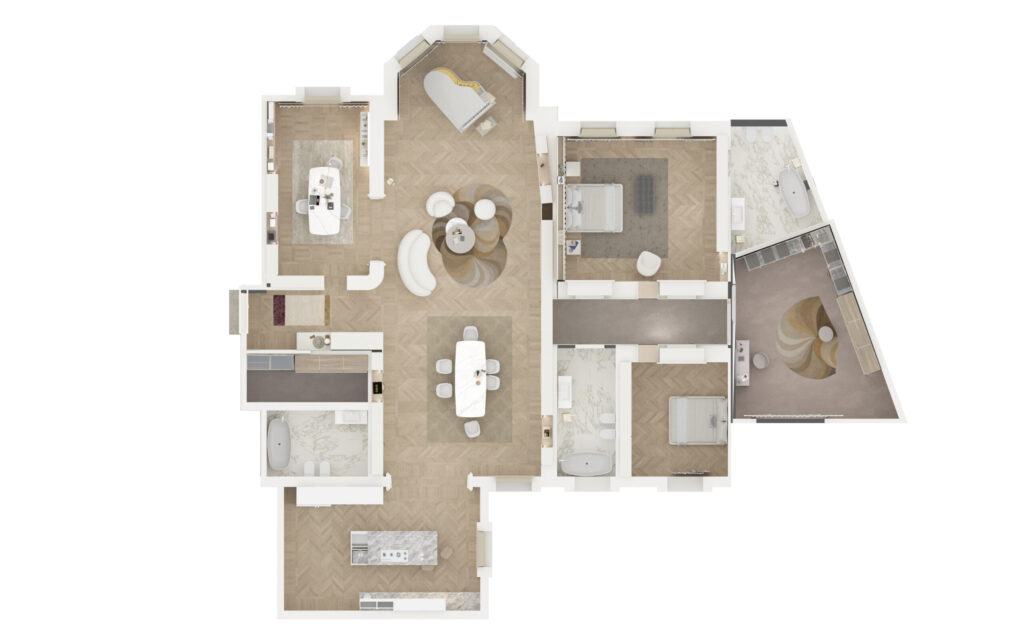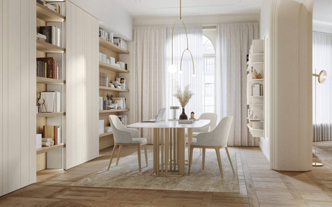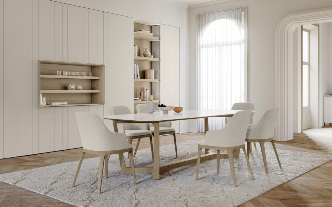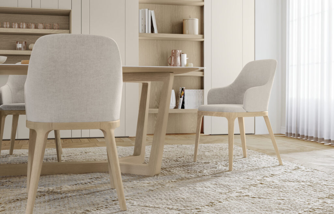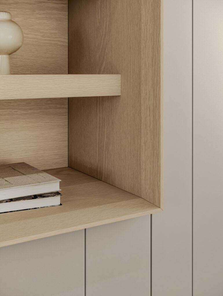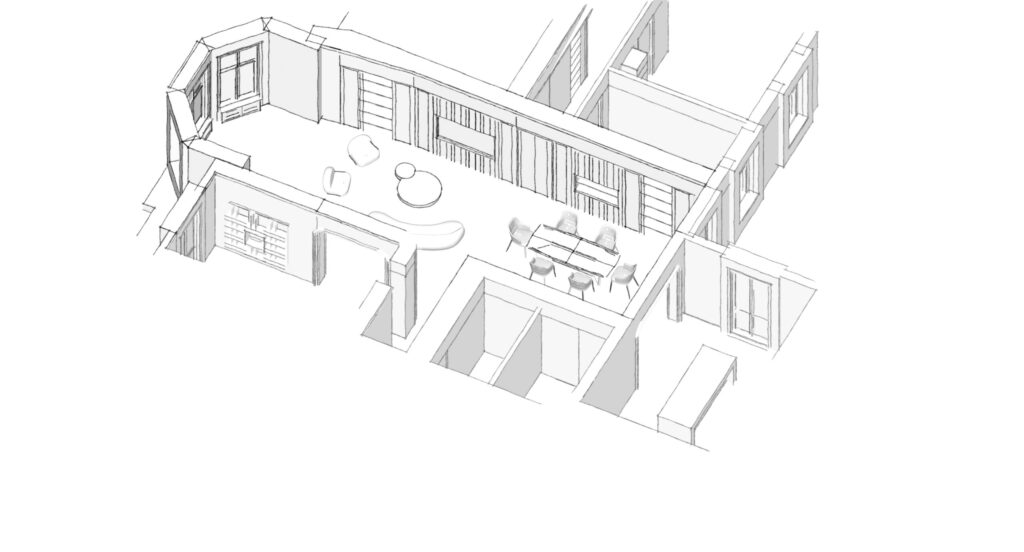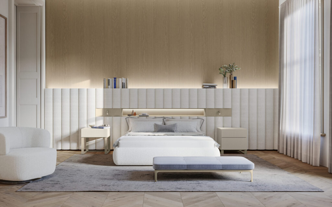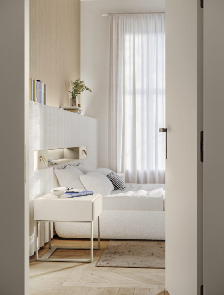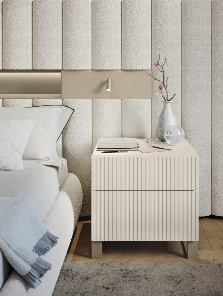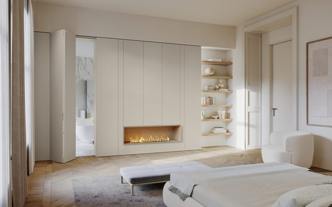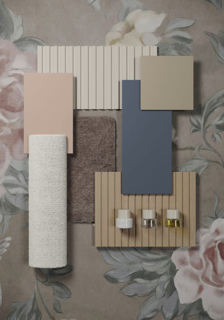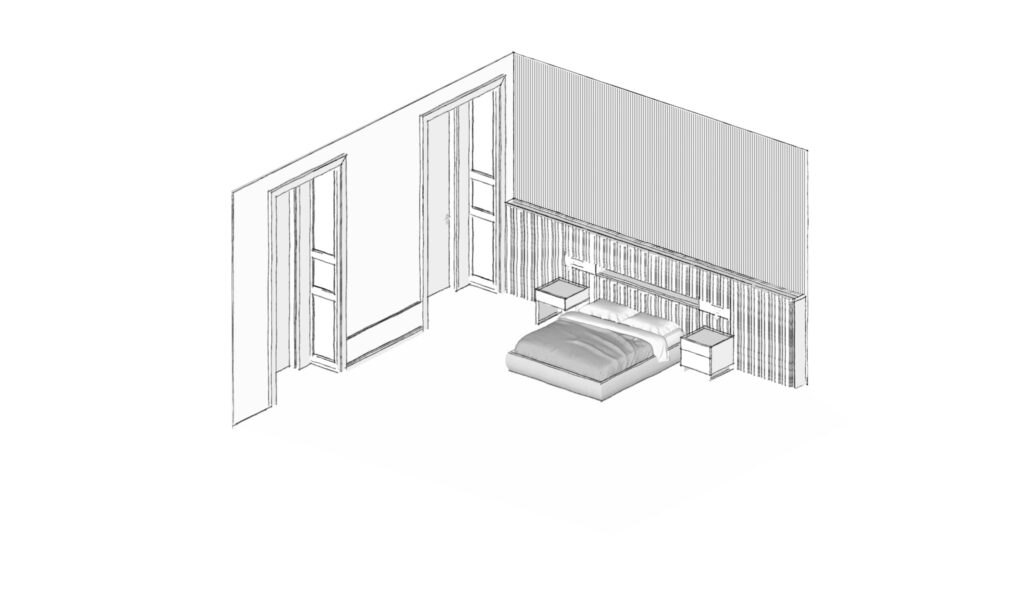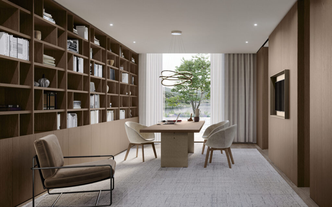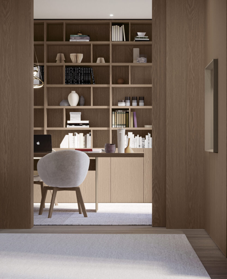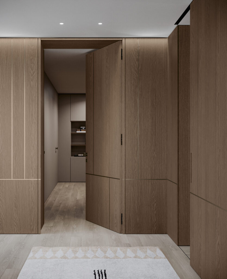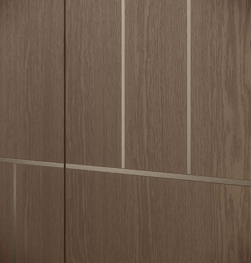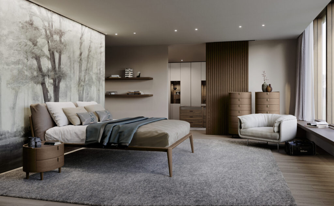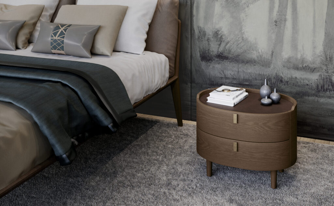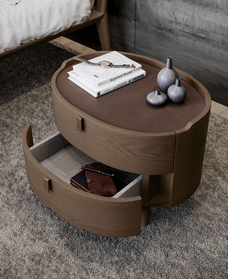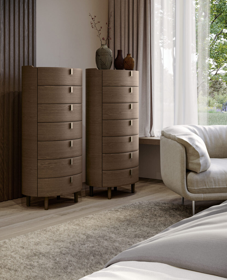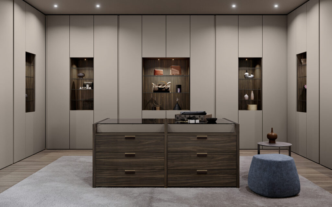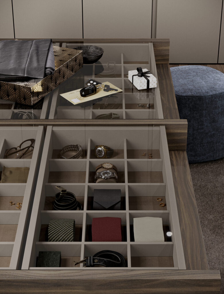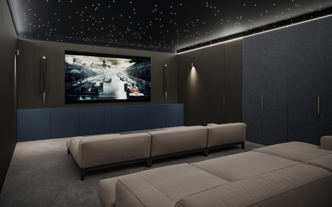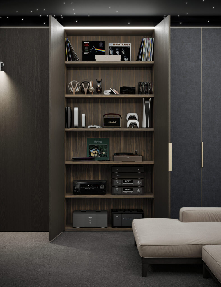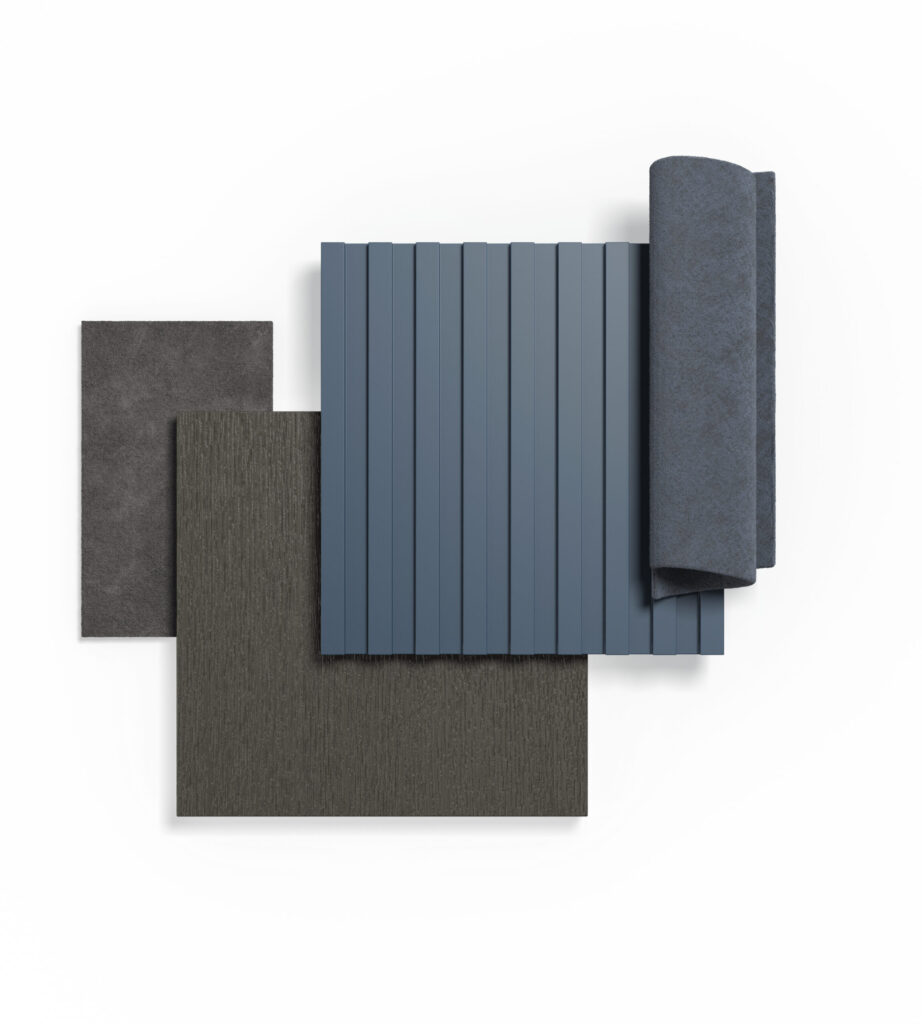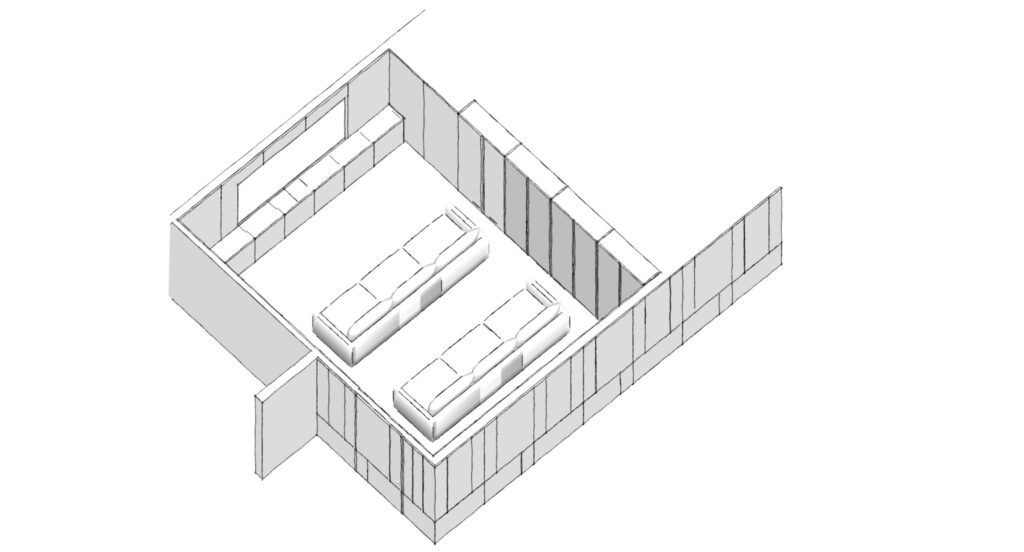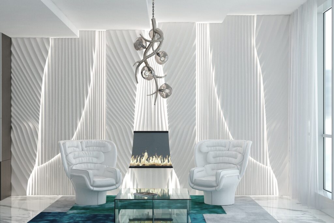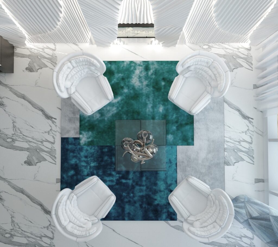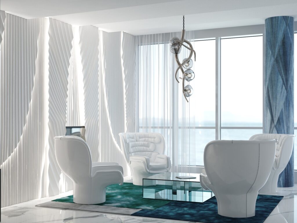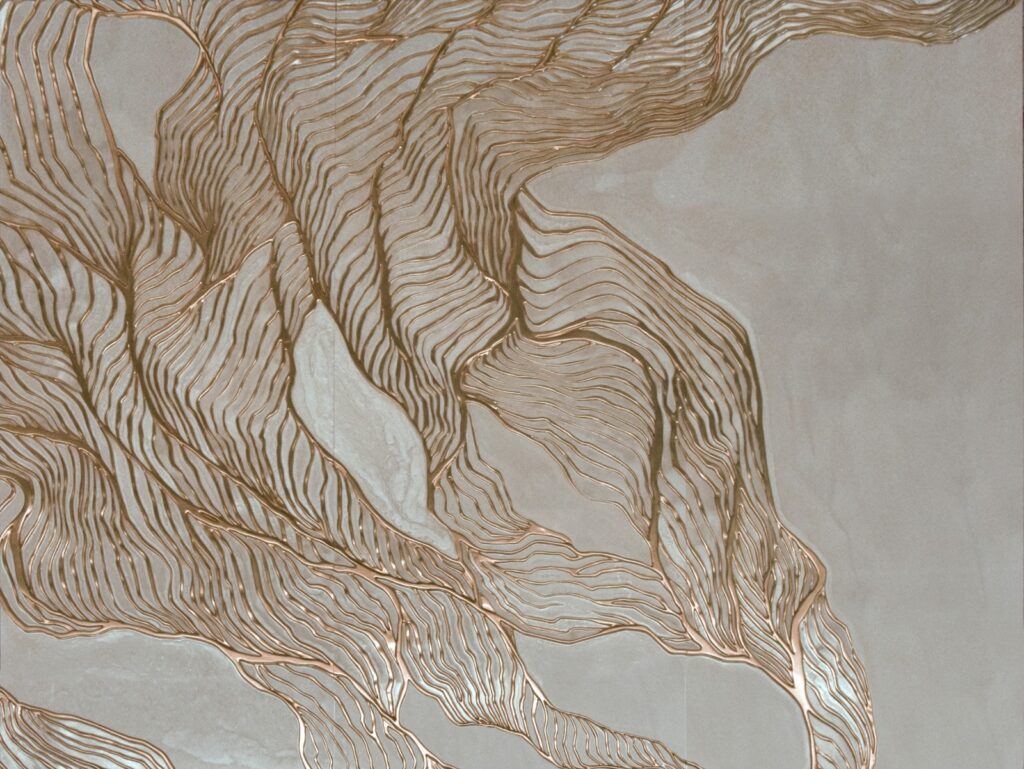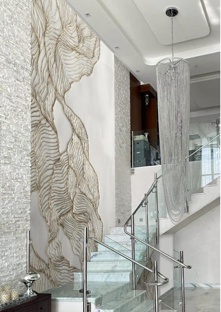
Our Portfolio
At Elite Home, we invite you to embark on a journey into the world of interior design. Immerse yourself in our portfolio, which showcases an exquisite blend of classic and contemporary designs. Each creation has been meticulously crafted with precision and finesse, showcasing our commitment to delivering exceptional artistry in every project we undertake.
Residences by
Armani Casa
- This project features a natural color palette.
- Our team used different shades of beige, gray, and brown, incorporating both warm and cool undertones that complement each other.
- This project focused on mixing different textures and patterns and features custom-made wall panels and various details and accessories that add to the luxurious atmosphere.
Private Residence –
Milano, Italy
- This project features a dark interior, combining different textured panels and wall coverings.
- These rich dark browns and grays add an element of warmth, complemented by the custom electric fireplace, the backlighting, and the marbled gray floor.
- Our team aimed to evoke warmth within a dark interior, favoring dark earthy shades over cooler blacks or grays.
Private Residence –
Milano, Italy
- This project features a dark interior, combining different textured panels and wall coverings.
- These rich dark browns and grays add an element of warmth, complemented by the custom electric fireplace, the backlighting, and the marbled gray floor.
- Our team aimed to evoke warmth within a dark interior, favoring dark earthy shades over cooler blacks or grays.
Private Residence –
Milano, Italy
- Our team focused on creating a design prioritizing unique, accessible, and discreet storage spaces.
- We decided on a dark and earthy color palette for this space and used grey-brown wood for the wall panels, a cool champagne tone for the storage finishings, and a cool blue shade for the accents, like the rug and home bar in the main living area.
- Each storage area was customized to maximize the use of the space for efficient organization.
Private Residence –
Milano, Italy
- Our team focused on creating a design prioritizing unique, accessible, and discreet storage spaces.
- We decided on a dark and earthy color palette for this space and used grey-brown wood for the wall panels and a cool blue shade for the accents, like the armchair and matching ottoman in the walk-in closet.
- The bedroom features the same dark, earthy tones as the rest of the residence with some added texture in the wall paneling, headboard, and night tables, complete with dark taupe carpeted floors.
Private Residence –
Manhattan, NY
- This bedroom design pairs together lighter colors contrasted by dark brown wood furnishings and tied together by textured lighting features.
Private Residence –
Manhattan, NY
- Our team created two design options for the living room.
- The first design option features a white couch with a gray and black houndstooth pattern as the centerpiece, paired with a white marble table, leather chairs, and a textured glass cabinet for a sophisticated atmosphere.
- In contrast, the second option adds a pop of color to the space by adding a burnt orange textured couch, a subtle dark blue armchair, and some marble wall art, creating a lively yet refined space.
Porsche Design Tower
- For this project, our design team took inspiration from the room’s beachy views and abundant natural lighting.
- We used a color palette that incorporated sandy browns, creams, and taupes, evoking the beach’s peaceful and relaxing atmosphere in a sleek interior.
- The last picture shows a custom chandelier made for the apartment entrance.
Private Residence –
Hamptons, NY
- Our team created multiple design options for this project
- Our goal was to create a sleek, modern interior with neutral staple pieces and a pop of color. For example, the second design features a light gray sectional couch and a gray bookcase paired with two orange leather armchairs.
- We picked neutral colors for the larger pieces in this project, which makes it easy to add subtle pops of color through smaller furnishings or decorations. This also means you can easily switch out the smaller pieces to add different accents and colors.
Private Residence –
Golden Gate, FL
- This project features a neutral color palette paired with blue tones.
- For the living room, we used complementary warm and cool neutral tones and added dark blue armchairs and a gorgeous painting with blue accents for a slight pop of color. Our use of subtle textures and patterns throughout the design adds character and dimension to the space.
- Our team also used complementary warm and cool shades for the TV room, adding patterns, textures, and details that elevate the space and highlight the unique textured emerald blue couch.
Acqualina Residences
- For this project, our team customized a set of wardrobes with overhead lighting and a storage island for an Acqualina Residences apartment.
- Each piece was designed with customized measurements to fit this specific space.
Private Residence –
Madrid, Spain
- This residence features gorgeous and abundant natural lighting, which we took advantage of by favoring a soft, light, and earthy color palette.
- As with many of our other projects, this project focuses on maximizing the use of space for efficient storage and organization without any of the usual clutter.
- Our unique approach to simple, sleek, and subtle storage is the highlight of this project and is complemented by our designers’ selection of colors, textures, and patterns.
Private Office –
Boca Raton, FL
- For this office space, our team went with ornate details and furnishings in lighter colors to create a luxurious and ornamented space.
- We used neutral, natural colors instead of bright colors for this space to bring attention to the unique details, textures, and patterns in each item.
- This project features a custom white and gray marble bookcase, a distinctive chandelier with gold-tone hardware, and unique white armchairs with gold detailing.
Private Office –
Golden Shores, FL
- Our team designed and customized efficient storage space for this home office in Golden Shores.
- We used a light color palette comprised of different shades of beige to make this small home office look and feel bigger.
Private Residence –
Paris, France
- For this apartment in Paris, our client requested a chic Parisian style with a modern touch.
- Our team worked with a natural color palette comprised of beiges, whites, and tans. This palette helped open up the space and enhance the natural lighting, making this smaller city apartment look bigger and brighter.
- We added a beautiful wooden floor for contrast and incorporated subtle textures and patterns throughout. In the living room, we added patterns/textures through the flooring, the carpets, and the wall panels.
Private Residence –
Paris, France
- For this apartment in Paris, our client requested a chic Parisian style with a modern touch.
- Our team worked with a natural color palette comprised of beiges, whites, and tans. This palette helped open up the space and enhance the natural lighting, making this smaller city apartment look bigger and brighter.
- We added a beautiful wooden floor for contrast and incorporated subtle textures and patterns throughout. In the living room, we added patterns/textures through the flooring, the carpets, and the wall panels.
Private Residence –
Paris, France
- Our team worked with a natural color palette comprised of beiges, whites, and tans. This palette helped open up the space and enhance the natural lighting, making this smaller city apartment look bigger and brighter.
- We added a beautiful wooden floor for contrast and incorporated subtle textures and patterns throughout. In the bedroom, our team featured textures/patterns on the wall panels, headboard, nightstands, and more.
- We also incorporated a light shade of indigo to add a pop of color to the master bedroom. This shade is featured on the rug and the bench, and together with the electric fireplace, it adds an element of warmth and coziness to the room.
Private Residence –
Zurich, Switzerland
- For this project, our priority was to maximize storage space.
- We designed a custom bookcase for the living room. The upper half of the bookcase features open shelves and the lower half features cabinets designed for discreet storage.
- For the bedroom and walk-in closet, our team used a darker color palette and incorporated unique patterns.
- The walk-in closet was designed to give our clients plenty of space to store and display luxury items.
- Finally, we designed a special entertainment theater for this project. We procured a custom textured cabinet that fits at the front of the room and added two comfortable, spacious couches for viewing. Our team also created special lighting fixtures for the ceiling, which give the effect of a starry night.
Jade Ocean
- For this penthouse by the beach, we customized an artistic wall panel with a tridimensional effect. The wall panel features an integrated fireplace and an LED lighting system that brings a unique look to this luxury home.
- Our team also procured a gorgeous wall panel for the apartment’s staircase featuring handmade accents finished in bronze liquid metal on a mother-of-pearl resin background.

